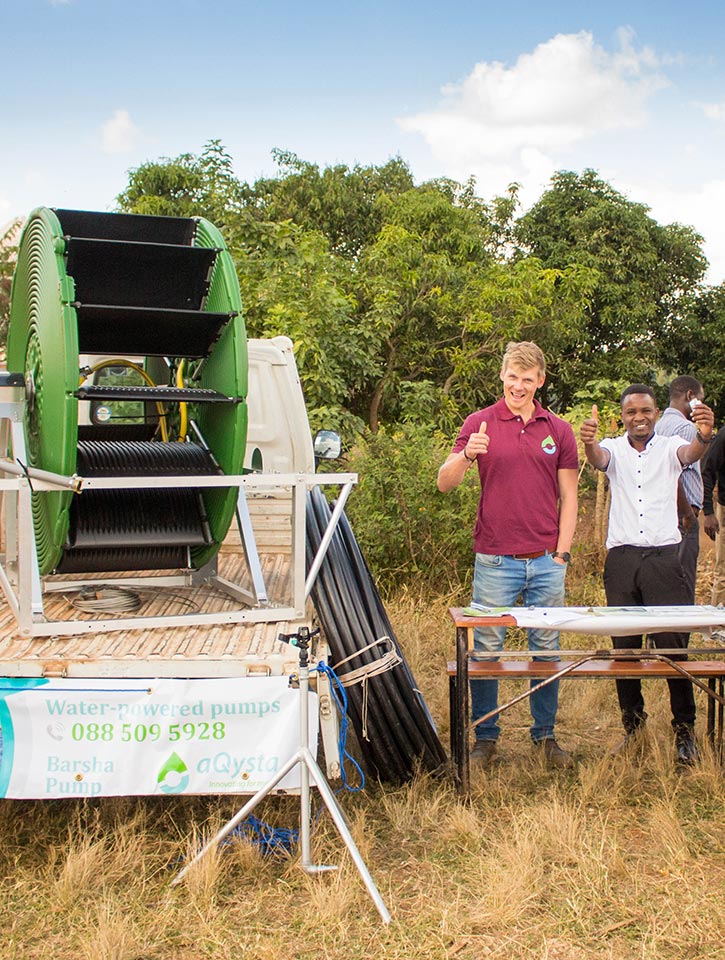Bambú Social is a foundation that aims to improve the housing conditions in Nicaragua, by sharing knowledge about the use of bamboo as a construction material. In 2014, a bamboo model house was built in El Rama, as an experiment on using bamboo in a local, sustainable and cost efficient way in Nicaragua. Based on this model house, a first design for a cheaper and more basic social house was made, taking all previous lessons into account.
From November 2015 till January 2016, a group of students (Bambú Social 2.0) joined the project. Their main task was to reflect and analyse the accomplishments that have been realized in 2014. The goal was to get one step closer to affordable, easy to build housing that matches perfectly to the needs and wishes of the people of Nicaragua. Based on the knowledge and experience of the last two years, the students investigated ways to improve the design of the social house.
The first step was to analysis the model house on constructional aspects. With the help of local craftsmen who were involved in the construction, the model house was inspected from top to toe, from ridge to foundation. All their findings were collected in an elaborated report, concluding in constructional design suggestions for the social house. These new connections were tested in the experiment `Techito’, Spanish for little roof.
The team continued their research with a social analysis of El Rama, in which they matched the target group to the design of the social house. While visiting people in their homes, they asked them to draw and explain their current living situation and their dream house. In this way, the team learned about the needs and wishes of fifty families of El Rama and incorporated them to the design of the house. This social analysis concludes in functional design suggestions.
The constructional and social analysis combined form the program of requirements to optimize the design of the social house. During a design case that Bambú Social 2.0 organised at the Universidad Centro Americana in Managua, five architecture students decided to join the team in their journey. Together with these future architects, they sat around the table and turned challenges into solutions. After weeks of hard work, this resulted in an alternative design for the social house. The main characteristics of this new design are its modularity, its flexibility and its ability for prefabrication. Because the team believes that a social house should be accessible to the poorest, while adaptable to the needs and wishes of the entire target group.
The team concluded their project with a final event in the model house and they met up with the interviewed families, the students and craftsmen, the local government and our new partners. By sharing their findings and the two alternative designs, the team got one step closer to affordable, easy to build housing, matched perfectly to the needs and wishes of the people of Nicaragua.
Si lo puedes soñar, lo puedes hacer.
- If you can dream it, you can do it.
